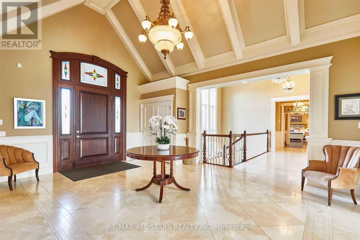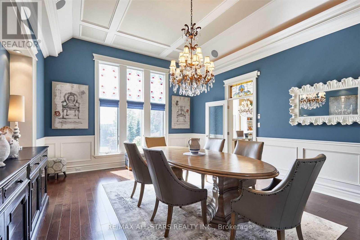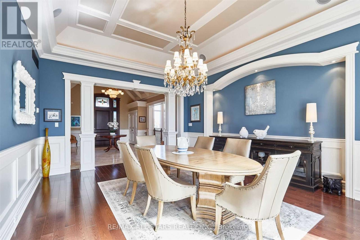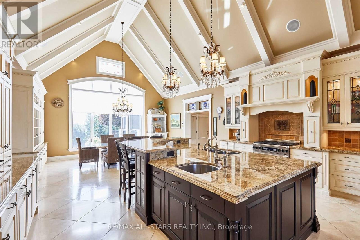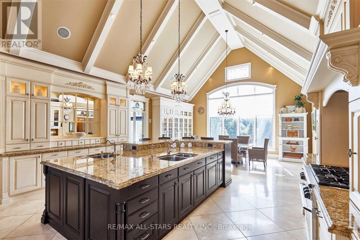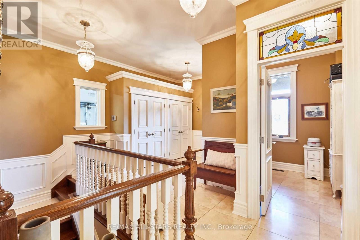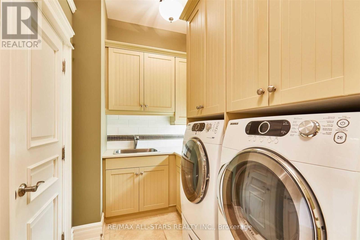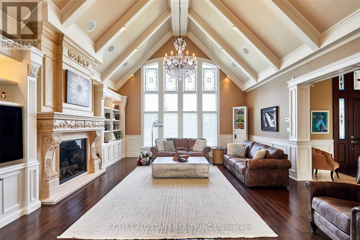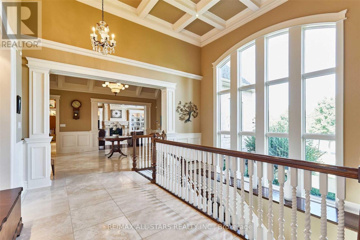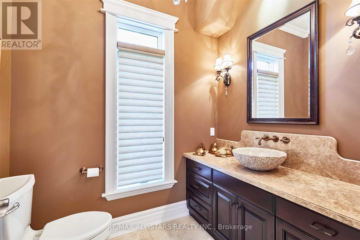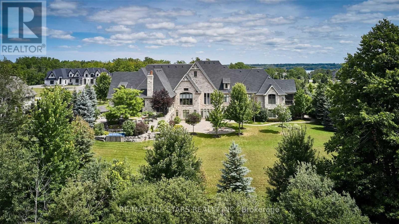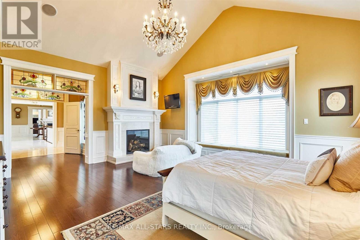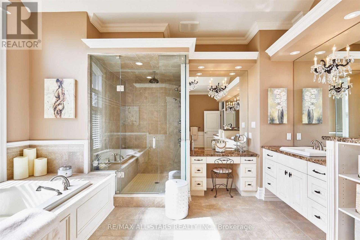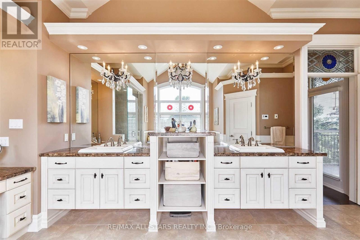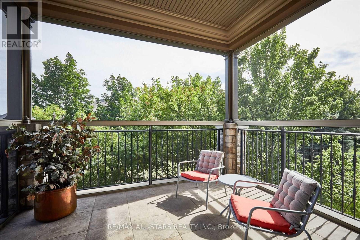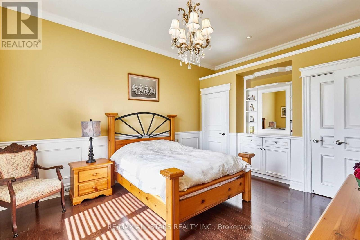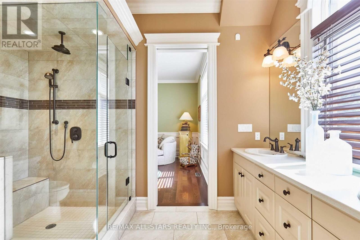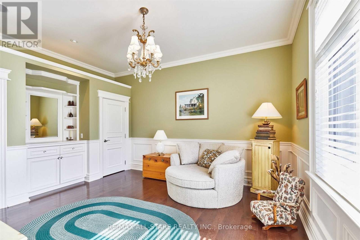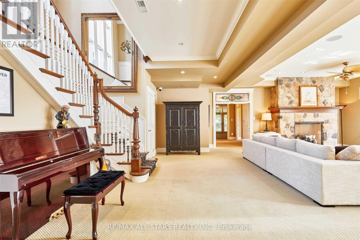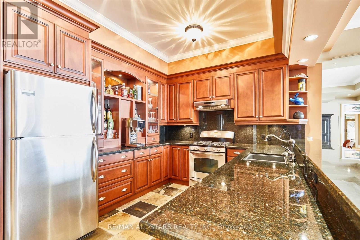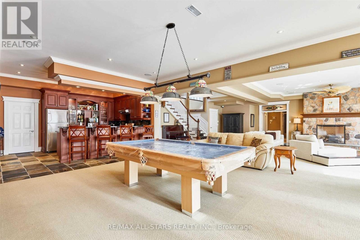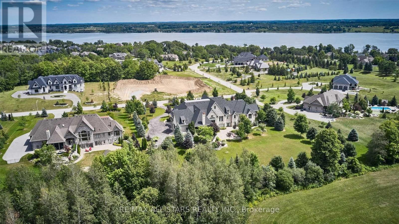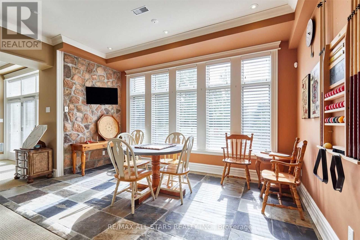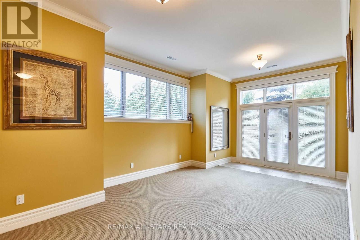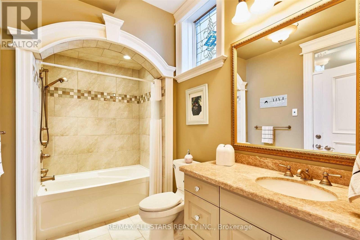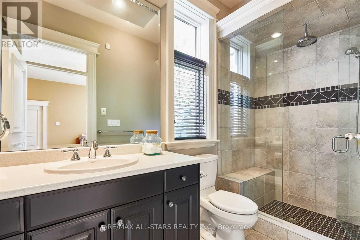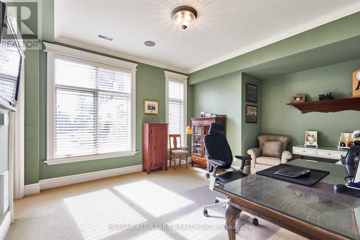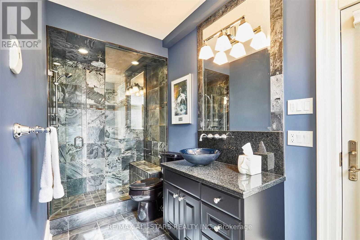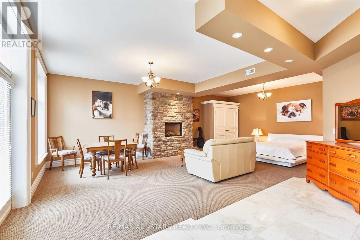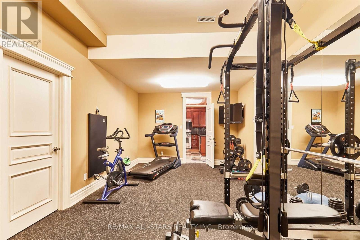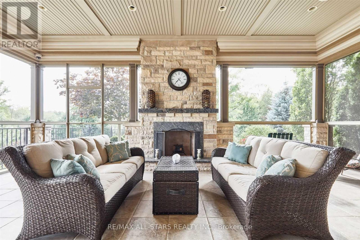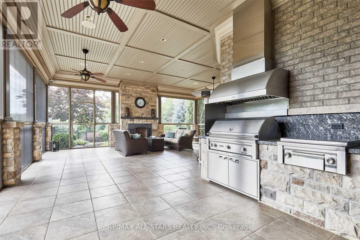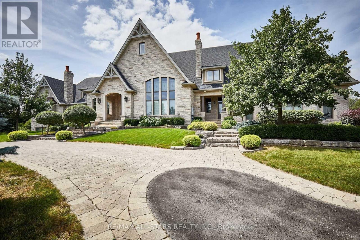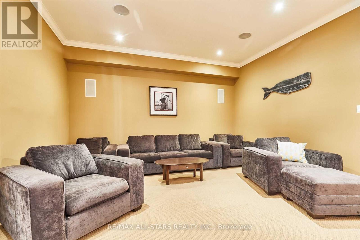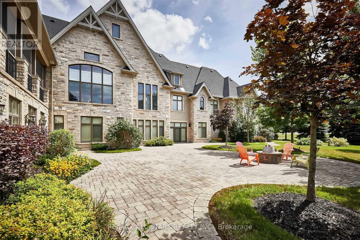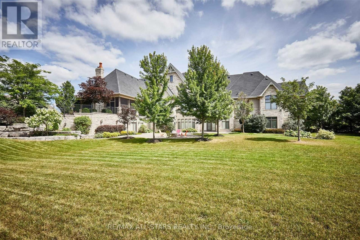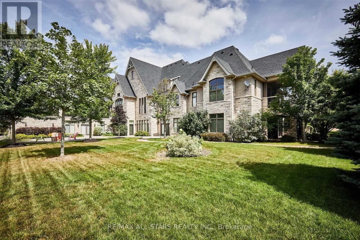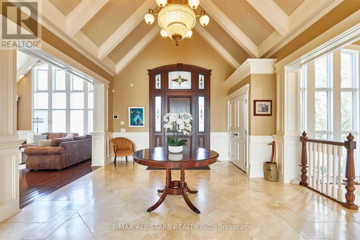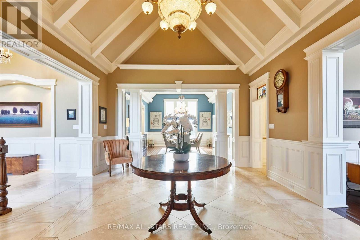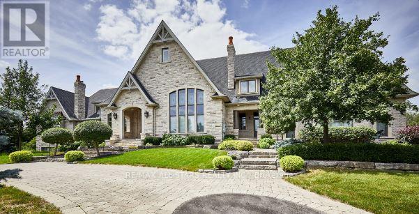
Status: For Sale
Price:
$4,250,000
Address:
19 Clyde Court
City: Scugog, Ontario
Reference: E8152558
Style: Bungalow
Exterior: Brick,Stone
Lot Size: 249.61X391.54 Feet
Bedrooms: 3+3
Bathrooms: 9
Property Description
Coveted Lakeside Enclave Of Finely Crafted Residences. This BUNGALOW Is An Architectural Masterpiece! Showcased By Extensive Landscape - Statement Making Circular Drive - Parklike Grounds-100 Mature Trees! A Spectacular Offering With 9000 + SF Of Luxurious Finish, 5 Fireplaces, 9 Baths, Soundproof Media Rm, 2 High End Kitchens, In-Law Suite, Gym, Fabulous Lanai W Stone Fireplace, Impressive Millwork. Lower Level Has 10' Ceiling Height. INCOMPARABLE! **** EXTRAS **** Shingles 2019, 2 Furnaces New 2021, 2 A/C Units 2021, 2 Fridges, 2 Gas Ranges, 2 Dishwashers, Microwave, 2 Sets Washer/Dryer, Wall Oven, Gas Generator, Irrigation System, Water Filtration System, Hoist, Compressor, Lanai W Gas BBQ & Grill.
Type: Residential
Taxes: $20,308.87 (2023)
Total Rooms: 9+9
Basement: Fin W/O,Sep Entrance
Driveway: Pvt Double
Parking: 26
Garage: Attached
Central Air: Yes
Heat Source: Gas
Heat Type: Forced Air
Water: Well
Sewers: Septic
Maintenance: N/A
| Floor: | Room: | Dimensions: | Description: |
| Main | Kitchen | 9.26 x 5.93 | Cathedral Ceiling,Breakfast Bar,Limestone Flooring |
| Main | Great Rm | 6.70 x 5.80 | Cathedral Ceiling,Floor/Ceil Fireplace,B/I Bookcase |
| Main | Foyer | Cathedral Ceiling,Open Stairs,Open Concept | |
| Main | Dining | 6.10 x 4.88 | Coffered Ceiling,Wainscoting,West View |
| Main | Prim Bdrm | 6.11 x 5.16 | Gas Fireplace,6 Pc Ensuite,W/O To Balcony |
| Main | 2nd Br | 4.93 x 3.93 | Semi Ensuite,His/Hers Closets,West View |
| Main | 3rd Br | 4.92 x 3.80 | Semi Ensuite,His/Hers Closets,West View |
| Lower | Rec | 12.39 x 9.00 | Open Concept,Gas Fireplace,W/O To Patio |
| Lower | Kitchen | 4.74 x 4.27 | Open Concept,B/I Bar,Heated Floor |
| Lower | Office | 5.18 x 4.15 | 3 Pc Ensuite,West View,W/O To Patio |
| Lower | 4th Br | 4.78 x 3.64 | 3 Pc Ensuite,W/I Closet,W/O To Porch |
| Lower | 5th Br | 4.40 x 4.19 | 3 Pc Ensuite,W/I Closet,Large Window |
| Main | Bathroom | 1x6-piece | |
| Main | Bathroom | 1x3-piece | |
| Main | Bathroom | 2x2-piece | |
| Lower | Bathroom | 1x4-piece | |
| Lower | Bathroom | 4x3-piece |
.jpg)




